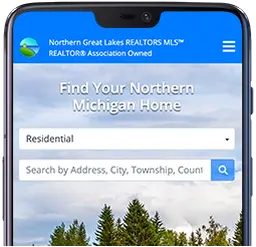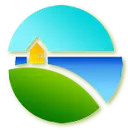10656 Old Morgan Trail
Traverse City, MI 49684
$990,000
MLS #1918582
Description
Situated in the serene Morgan Farms community of fine homes, 10656 Old Morgan Trail offers a peaceful and beautiful environment. The proximity to West Grand Traverse Bay adds to the appeal, providing stunning panoramic views. The house is described as a custom masterpiece with over 2800 square feet of custom-built craftsmanship. The three finished floors offer a spacious living environment. The three bedrooms and three full bathrooms, along with a half-bath powder room, provide ample space for comfortable living. The third-floor laundry adds convenience to daily tasks. The main floor is built with expansive 10' ceilings and includes an office that can serve as a fourth bedroom with its own en suite, providing flexibility in how the space is utilized. The open main floor features a large kitchen entertaining area, fostering a welcoming atmosphere. The large walk-in pantry adds practicality to the kitchen space. A standout feature is the private three-stop elevator, ensuring effortless movement between the three finished floors. This inclusion adds both convenience and accessibility. The highlight of the property is the breathtaking views of West Grand Traverse Bay. Enjoying these panoramic views can be a daily ritual for relaxation and unwinding. Quick and easy access to the TART trail and downtown Traverse City adds to the lifestyle appeal, providing opportunities for outdoor activities and easy exploration of the city.
Overview
Style:
2+ Story, Duplex
Beds:
3
Baths:
3.5
Condo:
Yes
Square Feet:
2864
Township:
Traverse City
County:
Leelanau
School District:
Traverse City Area Public School
Waterfront:
None
Features
Interior:
Foyer Entrance, Walk-In Closet(s), Pantry, Breakfast Nook, Loft, Solid Surface Counters, Island Kitchen, Mud Room, Den/Study
Exterior:
Bay View, Sprinkler System, Deck, Sidewalk, Countryside View, Landscaped, Porch, Gutters
Garage:
Attached, Door Opener, Paved Driveway, Heated, Finished Rooms, Plumbing, Concrete Floors
Applicances:
Refrigerator, Oven/Range, Disposal, Dishwasher, Microwave, Exhaust Fan, Natural Gas Water Heater, Smoke Alarms(s)
Additional Buildings:
None
Water Features:
Water View, 4214
Compensations
Sub Agency
0.00%
Buyer Agency
2.50%
Transaction Coordinator
0.00%
The listing broker's offer of compensation is made only to participants of the MLS where the listing is filed.

