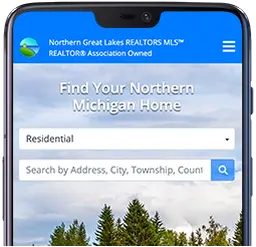11757 S Roen Drive
Empire, MI 49630
$645,000
MLS #1920898
Description
NEW UNDER CONSTRUCTION in the heart of the Village of Empire. Be surrounded by the Sleeping Bear Dune National Lakeshore, walk to Empire Beach and Lake Michigan, enjoy miles of trails to hike, bike paths to peddle, waterways to canoe, kayak, fish and boat on...year round outdoor activities are right outside your door. This NEW Scandinavian Modern home, abounds with sunlight through floor to ceiling windows that look out onto a 5 acre Commons Area across from the house. Enjoy the vaulted ceilings which provide an open comfortable living space with 2 bedrooms and 2 bathrooms on the main floor. The two covered porches will provide for great star gazing and sunset watching, with family and friends. If additional space is needed there is an UNFINISHED 1253 square feet lower level plumbed for an additional bathroom and option for 2 additional bedrooms and Family Room should a Buyer be interested in building it out for an additional cost. The Empire Hills Association provides road and common area maintenance for $300 per year. Appliances and Landscaping are the responsibility of the Buyer. (Seller may consider allowances on these items with List Price offer) There are several Common Areas throughout the community, one that takes you right into acres of the Park. A great place to LIVE, WORK & PLAY.
Overview
Style:
Contemporary, 1 Story
Beds:
2
Baths:
2
Condo:
No
Square Feet:
1422
Acres:
0.37 acres
Township:
Empire
County:
Leelanau
School District:
Glen Lake Community Schools
Waterfront:
None
Features
Interior:
Foyer Entrance, Walk-In Closet(s), Pantry, Island Kitchen, Great Room, Beamed Ceilings, Vaulted Ceilings, Drywall
Exterior:
Deck, Countryside View, Covered Porch, Seasonal View, Porch
Garage:
Detached, Door Opener, Paved Driveway, Concrete Floors
Applicances:
No Appliances, Electric Water Heater
Additional Buildings:
None
Water Features:
None
Compensations
Sub Agency
0.00%
Buyer Agency
2.00%
Transaction Coordinator
0.00%
The listing broker's offer of compensation is made only to participants of the MLS where the listing is filed.

