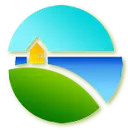10400 E Youker Drive
Suttons Bay, MI 49682
$949,000
MLS #1933611
Description
One-of-a-kind, custom-built three-story home sitting on 20 private, wooded acres offering Leelanau charm and modern comfort. The main floor welcomes you with a warm foyer with custom live edge wood finishes to an open living place with natural light flooding the space from large windows. A gorgeous sunroom and spacious back deck offers serene views and a great space for relaxing or entertaining. The open living area features cathedral ceilings, skylights, and exposed wood beams, adding to the home’s inviting lodge-style atmosphere. At the heart of the living room is a stunning imported fireplace from Slovakia, Norway—an artisan centerpiece that adds both warmth and character. Upstairs, you’ll find a quiet study or den, perfect for working from home, and a charming loft area that overlooks the great room below. Above the attached garage is an unfinished room with great potential. Though currently unheated, it can be transformed into a gym, guest suite, or creative studio. The property also includes a large additional pole building for storage, equipment, or hobbies. Throughout the home, you’ll find beautiful wood details and craftsmanship that reflect the essence of a Up North lodge retreat. With Starlink internet already installed, you can enjoy high-speed connectivity in a peaceful, natural setting. Inspired by the feel of Lost Woods Lodge, this home is full of personality, warmth, and opportunity. Whether you're seeking a full-time residence, vacation getaway or income-producing short-term rental, this property is a rare find.
Overview
Style:
Chalet, 2+ Story, Lodge
Beds:
3
Baths:
3
Condo:
No
Square Feet:
3093
Acres:
20 acres
Township:
Bingham
County:
Leelanau
School District:
Suttons Bay Public Schools
Waterfront:
None
Features
Interior:
Skylights, Foyer Entrance, Walk-In Closet(s), Pantry, Solarium/Sun Room, Loft, Island Kitchen, Mud Room, Den/Study, Beamed Ceilings, Vaulted Ceilings, Drywall
Exterior:
Deck, Countryside View, Covered Porch, Seasonal View, Landscaped
Garage:
Attached, Door Opener, Paved Driveway, Concrete Floors
Applicances:
Refrigerator, Oven/Range, Dishwasher, Microwave, Washer, Dryer, Security System, Exhaust Fan, Blinds, Drapes, Curtain Rods, Ceiling Fan, Electric Water Heater, Smoke Alarms(s)
Additional Buildings:
Pole Building(s), Garden/Storage Shed
Water Features:
None
