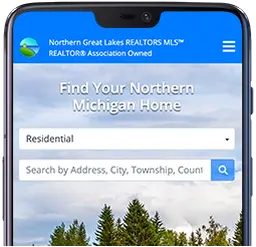321 W Eleventh Street
Traverse City, MI 49684
$750,000
MLS #1921536
Description
Step into luxury living with this meticulously updated 4 bed/2 bath home situated in the highly sought-after Downtown Traverse City Central Neighborhood. Located just moments away from beaches, parks, acclaimed restaurants, and the vibrant Grand Traverse Commons, convenience meets elegance in this prime location. Immerse yourself in the timeless charm of original hardwood floors as you explore the main floor, thoughtfully designed to accommodate modern lifestyles. Featuring a guest bedroom, office, and a full bath with convenient laundry, the main level also features an inviting open living area and an island kitchen, seamlessly flowing onto the back deck, perfect for entertaining or unwinding in the sunshine. The upper level hosts two additional bedrooms, another full bath, and a spacious bonus room. Indulge in moments of tranquility on the expansive covered front porch, or retreat to the bright and airy full basement, offering a large family room, a 4th bedroom, and ample storage space for all your needs. Completing this exceptional property is a two-car garage with alley access, along with an additional cement parking area. With underground irrigation to maintain the lush landscaping, this home epitomizes both style and functionality in one coveted package.
Overview
Style:
2 Story, Victorian
Beds:
4
Baths:
2
Condo:
No
Square Feet:
2774
Acres:
0.14 acres
Township:
Traverse City
County:
Grand Traverse
School District:
Traverse City Area Public School
Waterfront:
None
Features
Interior:
Bay Window(s), Foyer Entrance, Island Kitchen, Mud Room, Great Room, Den/Study
Exterior:
Sprinkler System, Deck, Sidewalk, Covered Porch, Landscaped
Garage:
Detached, Door Opener, Alley Entrance, Paved Driveway, Concrete Floors
Applicances:
Refrigerator, Oven/Range, Disposal, Dishwasher, Microwave, Washer, Dryer, Exhaust Fan, Ceiling Fan
Additional Buildings:
None
Water Features:
None
Thomas Corbett
REMAX Bayshore - W Bay Shore Dr TC
617-515-9707tommy@brickcorbett.comwww.brickcorbett.comCompensations
Sub Agency
0.00%
Buyer Agency
2.50%
Transaction Coordinator
0.00%
The listing broker's offer of compensation is made only to participants of the MLS where the listing is filed.

