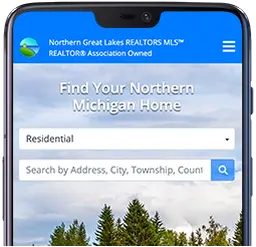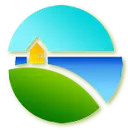134 Fairway Hills Drive
Traverse City, MI 49684
$674,900
MLS #1921540
Description
If you’re looking for a turn-key home with the perfect in-town location look no further than Fairway Hills. Situated on a private, quiet, tree-lined street, Fairway Hills is only one mile from the heart of downtown Traverse City. This impeccably maintained 3-bedroom, 2.5 bath home is truly move in ready. You’ll appreciate the open floorplan for entertaining and dining. The well-equipped kitchen boasts high-end quartz countertops, a tiled backsplash, and new stainless-steel appliances. You’ll swoon over the stylish and spacious master suite, with a stunning oversized steam shower, large walk-in closet, and direct access to the private backyard. Two more well-appointed bedrooms and a full bath, with granite countertops, complete the main floor. The sizable walk-out lower level unfolds with a spacious family room, great for movie nights, an additional room perfect for a home gym or office, a laundry, and a half bath. The recent updates are too numerous to mention, but include new appliances, a beautiful fireplace, new paint throughout, new trim, cabinetry, granite counters, and more! Located steps away from the Traverse City Golf & Country Club and minutes from the Boardman Lake Trail, you’ll love everything this home has to offer!
Overview
Style:
1 Story
Beds:
3
Baths:
2.5
Condo:
No
Square Feet:
2576
Acres:
0.23 acres
Township:
Traverse City
County:
Grand Traverse
School District:
Traverse City Area Public School
Waterfront:
None
Features
Interior:
Foyer Entrance, Walk-In Closet(s), Granite Bath Tops, Solid Surface Counters, Mud Room, Exercise Room
Exterior:
Sprinkler System, Deck, Patio, Sidewalk, Covered Porch, Landscaped, Gutters
Garage:
Attached, Door Opener, Paved Driveway, Concrete Floors
Applicances:
Refrigerator, Oven/Range, Disposal, Dishwasher, Microwave, Washer, Dryer, Blinds, Drapes, Curtain Rods, Natural Gas Water Heater, Smoke Alarms(s)
Additional Buildings:
None
Water Features:
None
Compensations
Sub Agency
0.00%
Buyer Agency
2.50%
Transaction Coordinator
0.00%
The listing broker's offer of compensation is made only to participants of the MLS where the listing is filed.

