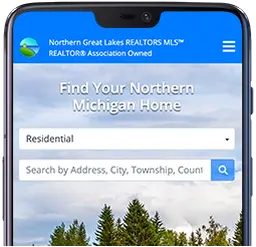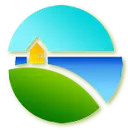9470 Westwood
Traverse City, MI 49685
$650,000
MLS #1921741
Description
Tucked into a quiet wooded lot, this main floor living 3 bedroom 2 bath home features an updated kitchen, large mud room, three season room and home office. Natural light pours into the large windows throughout the home. The cathedral ceiling and gas fireplace in the living room make this space a family and friend favorite. Watch nature unfold in the serene and private three season room where you will feel the day roll off your back. Brand new appliances and walk-in pantry in the thoughtfully laid out kitchen make meals a cinch. The main floor primary bedroom features double closets and large windows overlooking the wooded backyard. The second floor offers two bright and airy bedrooms, an updated full bath and a bonus room, perfect for a home office, workout space, play room or anything you dream up! Looking for more space? The basement features almost 1200 sq. ft of high ceilings ready to be finished! Plumbed for a bath, this could easily be an additional family room, game space or man cave. This home offers many updates and conveniences such as irrigation, invisible fencing, resealed driveway, insulated 2.5 car garage (with land to add on), newer washer and dryer, new kitchen appliances and fresh paint in many rooms. Impeccably maintained and ready to be moved into. Walkable to Westwood elementary school, close to Long Lake, shopping, Munson Medical Center, Downtown TC and centrally located to all of the amazing places Up North has to offer.
Overview
Style:
1.5 Story, Cape Cod, Bungalow
Beds:
3
Baths:
2
Condo:
No
Square Feet:
2424
Acres:
1.02 acres
Township:
Long Lake
County:
Grand Traverse
School District:
Traverse City Area Public School
Waterfront:
None
Features
Interior:
Cathedral Ceilings, Foyer Entrance, Pantry, Solarium/Sun Room, Island Kitchen, Mud Room, Den/Study, Drywall
Exterior:
Sprinkler System, Deck, Countryside View, Covered Porch, Invisible Pet Fencing, Landscaped, Garden Area, Porch
Garage:
Attached, Door Opener, Paved Driveway
Applicances:
Refrigerator, Oven/Range, Disposal, Dishwasher, Microwave, Dryer, Natural Gas Water Heater
Additional Buildings:
None
Water Features:
None
Compensations
Sub Agency
0.00%
Buyer Agency
2.50%
Transaction Coordinator
0.00%
The listing broker's offer of compensation is made only to participants of the MLS where the listing is filed.

